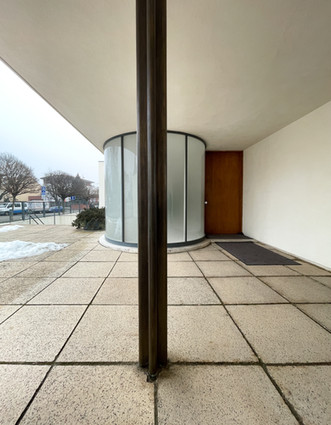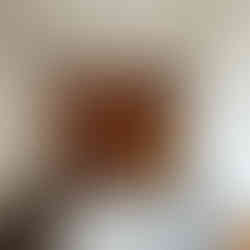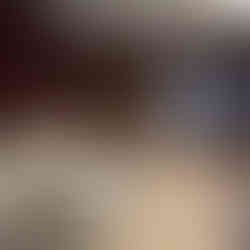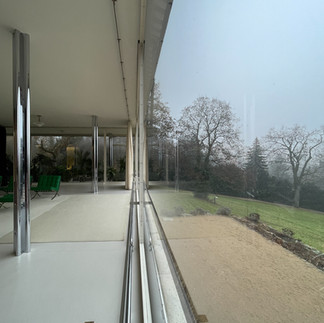Visiting Mies van der Rohe's Villa Tugendhat
- Tim Hills
- Jan 31, 2023
- 5 min read

Over the New Year, my wife and I were fortunate enough to spend some time in the Czech Republic. Much of our time was spent in Prague, but for one day we ventured south to the city of Brno to see the famed Villa Tugendhat, designed by German-American Mies van der Rohe between 1928 and 1930. Described as one of the pioneering structures in modern architecture, Tugendhat is an enormous, iconic, and truly spectacular building that is well ahead of its time in countless ways. In addition, the villa plays a role not just in architectural history, but the history of the Czech Republic. In this post, we share some of our favorite photos of the structure, a brief history, and some tips for traveling to Brno and seeing the Villa Tugendhat.

These three photos show the entry in all its glory. In the first, the structure and grid of the building is on display. In the second and third, note the translucent glass that adds curves in an otherwise very angular form. The entry is light-filled, yet completely private.
These photos show off the bedroom level, where the theme of light-filled spaces continues along with ample built-in storage and access to patios.
The bathrooms were very clinical in their appearance -- our tour guide mentioned that hygiene was a priority and germ theory was just beginning to be completely accepted at the time of design. Light switches follow in the clinical theme, and clerestory windows add brightness.
Onto the living level, you'll see a separation between the light, open areas and the cozier, relatively darker areas walled with wood. The onyx marble dividing wall visible in the middle image, below, is superb on its own -- it was sourced from the Atlas Mountains in Morrocco. However, on sunny winter days when the sun shines through it, its translucence becomes apparent, and the marble radiates an orange glow. While there was no sun on our visit, the photos the docent showed us revealed just how incredible that transformation could be.
The enormous window wall on the living level is one of the things that set this home apart from all others of its time. The window wall can be completely lowered, disappearing from view and connecting the interior and the exterior. It allows for fresh air in good weather and passive solar gain when closed.
The spaces shown below are some of the standouts, in my opinion. There are, of course, plenty of now-iconic Brno chairs, which were designed for the space by Mies himself. To one side of the living space is a "Winter Garden" with extra humidity and tons of green plants, another connection to the outdoors. Green Barcelona chairs were placed in front of the Winter Garden as a way to link the green shades together.
One of Nietzche's famed sayings is "Der Teufel stecktim Detail,” or when translated from German “The devil is in the details.” Mies van der Rohe famously altered the phrase with his "God is in the details" -- and the details at Villa Tugendhat truly are heavenly. Below, see some of the door handles and light switches, each with impressive, cohesive designs. The steel columns throughout the structure were each coated with different materials depending on their location. Outside, the columns were coated in brass, chrome columns were in most of the interior, but the kitchen contained enamel-painted columns for a clean, white feel.
More photos of the exterior showcase the tremendous size of the reinforced concrete home -- the living area level alone is approximately 2,500 square feet. The basement level accommodated service rooms, including one of the earliest examples of in-home air conditioning and even a special moth-free cedar-clad room for fur coats.
An exhibit and gift shop in the basement showcases items like the model, below, and art inspired by or made in the villa.

A Brief History of Villa Tugendhat
Mies van der Rohe was approached by the parents of Fritz and Greta Tugendhat, the owners of the villa, to design the home. Although he was initially uninterested, the promise of a blank check convinced him to take on the project. No expense was spared, with the result being a home that no longer operates on residential proportions -- but is spectacular nonetheless. The Tugenhats were German Jews living in Brno, Czechoslovakia, and only lived in their villa for eight years before fleeing with their entire family in 1938.
During World War II, the villa was used by the Gestapo, who removed items/materials of value (the onyx wall was boarded up, so it remained in place simply because no one knew it was there!). It was later used as the office for the Messerschmitt airplane company. In 1945, the Soviet Army stayed in the villa, destroying the floors and burning the furniture as firewood. It had several uses post-war but was only restored beginning in 1980. The villa earned another footnote in history when the document dividing Slovakia and the Czech Republic was signed on the premises in 1992, and since then the space has operated as a museum open to the public.
Visiting Villa Tugendhat and Brno
We traveled from Prague to Brno by train. The journey was about three hours each way, and the total cost for two first-class train tickets was $100 USD. First class granted us guaranteed seats in a six-person train compartment and was well worth the slight price increase. We walked from the train station in Brno to the Villa, which was about 45 minutes. Ubers are a reliable and affordable alternative.
It is impossible to overemphasize the need to purchase tickets to Villa Tugenhat well in advance. There are only a limited number of visitors allowed each day, at predetermined times, and tours are held in Czech, German, and English. We went on the extended tour in English, which was led by a wonderful and knowledgeable docent/tour guide. The tour was about 90 minutes long, though we had additional time to stroll through the gardens, take exterior photos at our own pace, or browse the small gift shop. We purchased our tickets about four months in advance -- and they were sold out shortly afterward. Our tour was roughly $20 USD each, though there was an additional $15 fee to take photos of the interior. Well worth the cost, in our opinion.
Brno is the second largest city in the Czech Republic, so there is plenty to do on your visit. In hindsight, we should have spent the night to allow more time for exploring the city. We stopped in a charming cafe for lunch before our tour, and then the wonderful hodně někde afterward. hodně někde offers exceptional coffees and even better wine (we tried both!) along with sweet treats and light food options. The cafe owner speaks English and has plenty to share about Brno, the local university, and things to do around the city. Factor in some time in Brno to sightsee and sip an espresso!
If you enjoy architourism posts like this, check out the following blog posts from our archives:









































































Comments