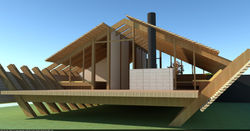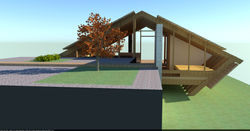VINTAGE MODERN DESIGN
Modern Home Design and 3D Rendering Services
Here at Trystcraft design is a way of life, so why not make the home you live in a great piece of design? Whether its remodelling an existing home, building an architecturally interesting addition or starting completely from scratch, we are here to make your design goals a reality.
Home Design
We create home designs and renderings that give you a new perspective on architecture. Focussing on site-specific design, we'll work with you to get the most our of your site: the design that's most in line with your requirements, that's most economical and the most appropriate for the site.
Architectural Renderings
We create realistic depictions of homes that emphasize their modern designs. Showcase the best view of your home, whether that is from the street view with an elevation shot or with interior views that highlight your favorite living spaces.
Digital renderings are an incredible conversation piece for the design-minded homeowner. They are also the perfect gift for any architecture enthusiasts in your life.
If you’re interested in building a new modern home, or you’re planning an expansion, digital renderings provide a visual guide that allows you to put your vision on paper. Colors, dimensions and perspective breathe life into 2D plans and help homeowners visualize the exact designs they want to create.
3D animation
Those who aren’t content with the ordinary can also contact Trystcraft about 3D animation home tours. We’ll capture your home in digital form, offering a virtual walk-through video that takes everything from landscaping to furniture into account for a realistic portrayal of your amazing space.
We’ll deliver your renderings in JPEG or PNG format, allowing you to print each design in the size suited for your purposes.
Pricing
Home Design (Initial discussion is free. Price varies according to project. Please contact us on 863-399-2868)
Floor Plan: $299
3D Walkthrough Animation Video: $800/60 seconds
3D Walkthrough Animation Video: $400/30 seconds
Prices are per view, with the exception of videos. Don’t see exactly what you’re looking for? Contact us at trystcraft@gmail.com for more information or custom packages.
 |  |
|---|---|
 |  |
 |  |
 |  |
 |  |
 |  |
 |  |
 |  |
 |  |
 |  |
 |  |
 |  |
 |  |
 |  |
 |  |
 |  |
 |  |
 |  |
 |  |
 |  |
 |  |
 |  |